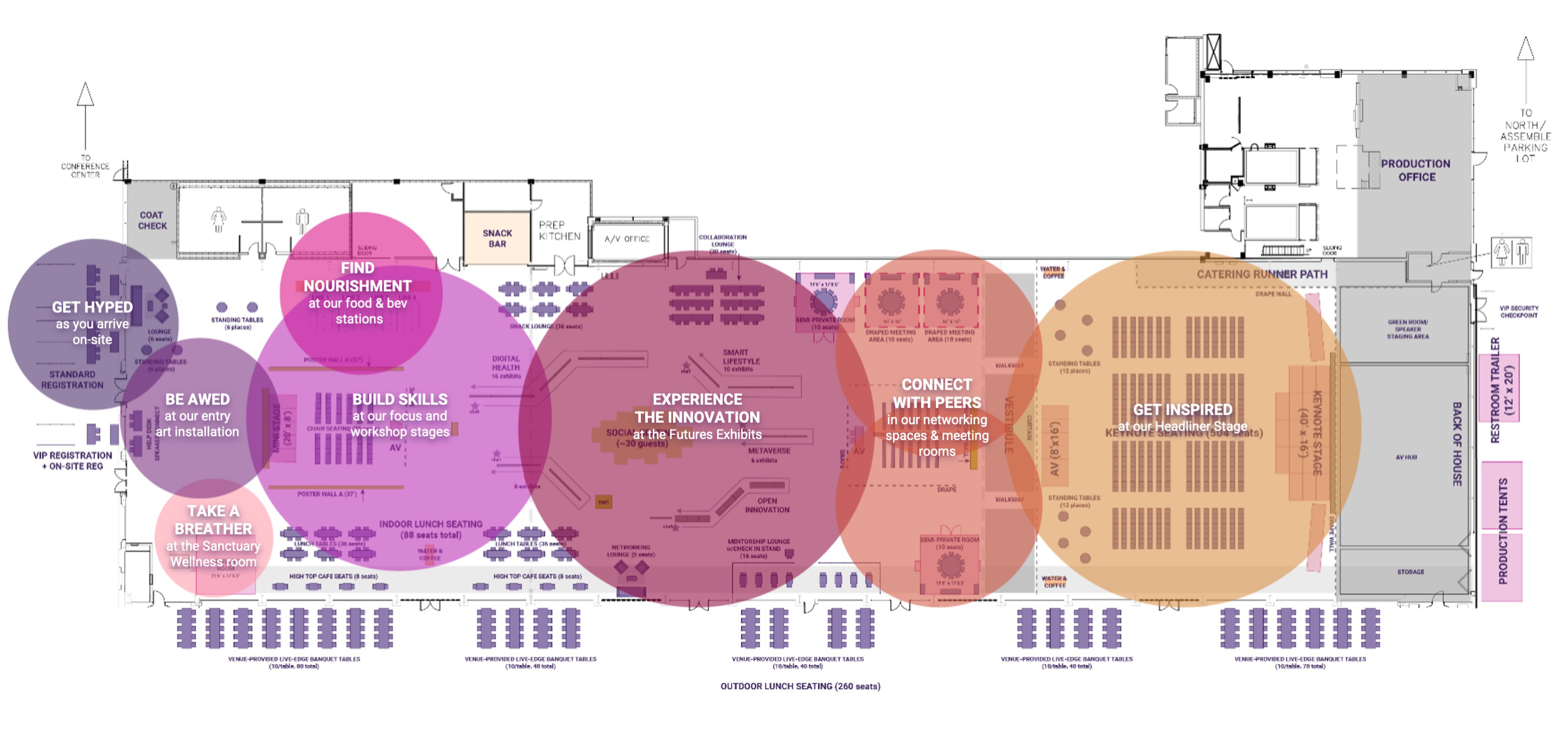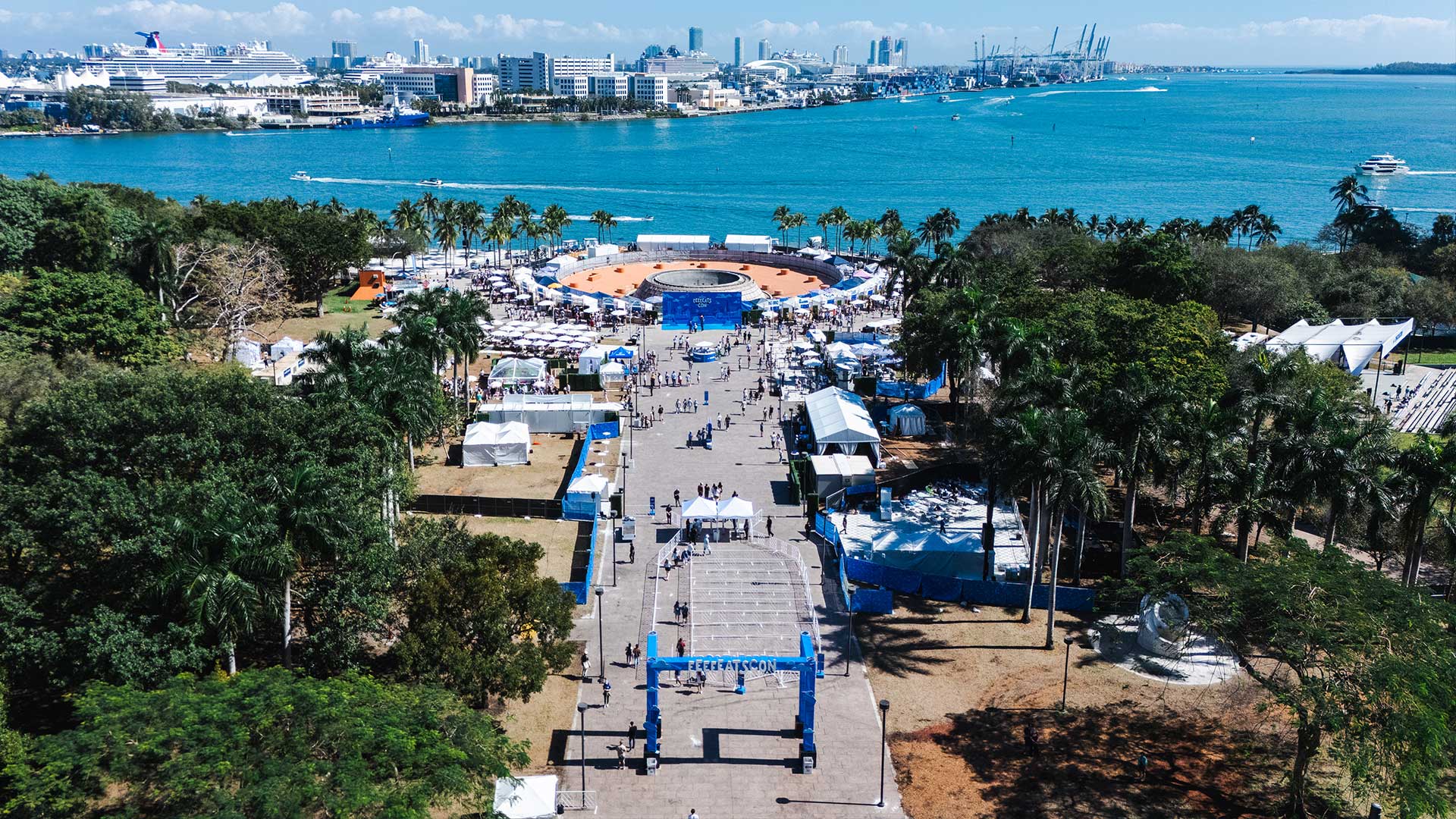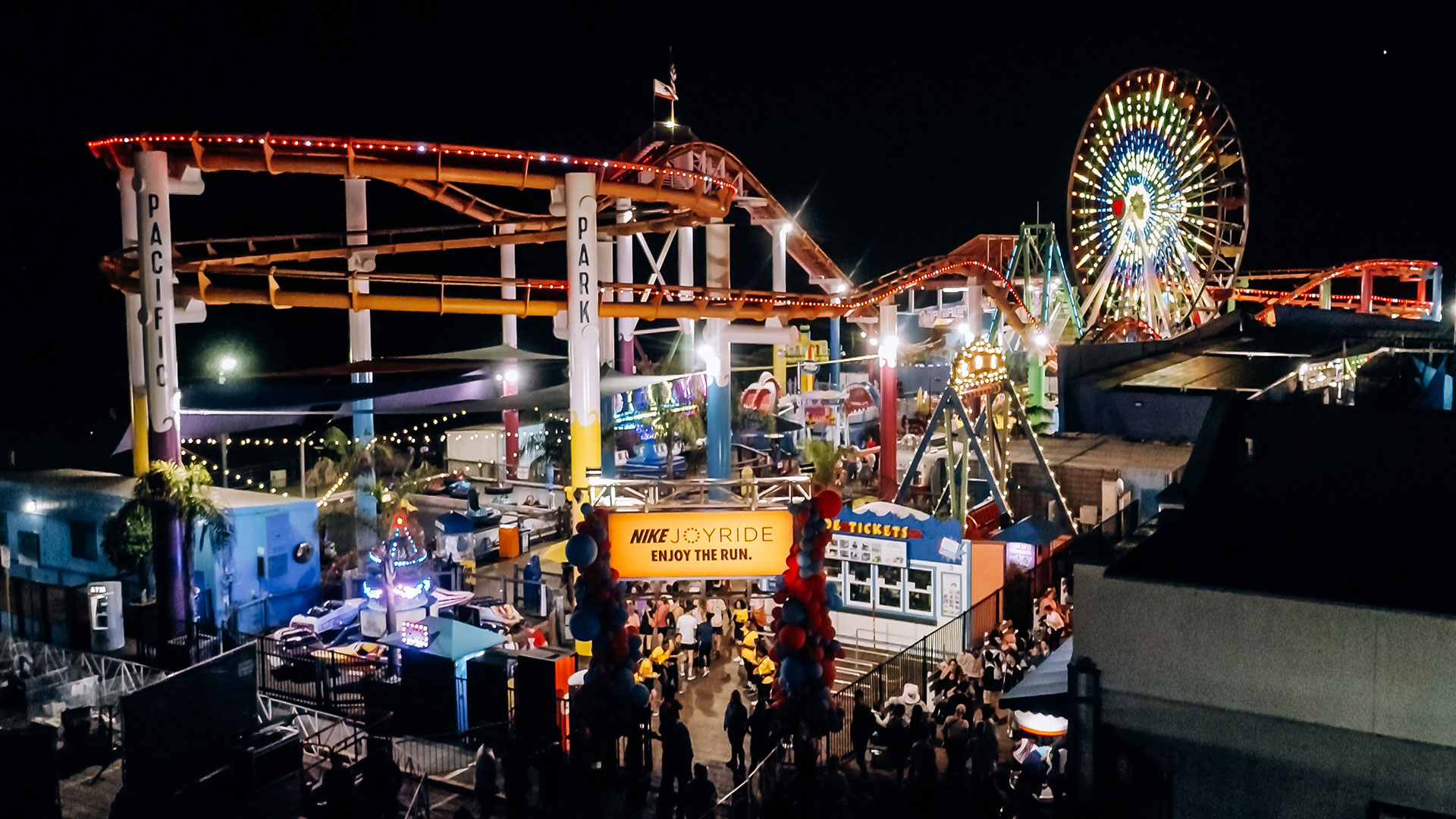Authors:
Emily Pasternack, Associate Design Director
Lauren Loo, Associate Design Director
At OBE, creating an experience begins well before we go live on show day. From first impressions to lasting memories, every touchpoint has been carefully curated to maximize impact and flow. One of our main drivers for creating a well-mapped journey is the floor plan.
While floor plans may seem like just another deliverable, in the right hands they can be a powerful tool that shapes movement, ensures safety, and takes best-in-class experiences to the next level.
Movement = Meaning
An activation isn't just about logistics. Attendees actively absorb your brand’s ethos while moving through and interacting with a space. That’s why we think of event flow as spatial storytelling. Just like you’d have a beginning, middle, and end to a branded message, a successful layout guides guests through a linear narrative that expands and contracts as they go.
Pro tip: Map major story beats and experience moments to set the foundation of your floor plan. Balance pockets of engagement and energy with intimacy and rest to create a dynamic and sustainable experience.

Image above: Spatial storytelling in action. This floor plan transforms the venue into a purposeful journey, with each zone mapped to a distinct emotional or cognitive moment. The bubble map visualizes how the experience intentionally expands and contracts, balancing energy with restoration to support a dynamic and sustainable narrative.
Design for Reality
Experience is rooted in empathy. Effective spatial design isn’t just about aesthetics or efficiency, it’s about understanding people from all walks of life. Always consider ADA compliance and comfort — minimums matter (36” walkways, 60” turning circles), but exceeding them shows care. And never forget capacity and code — whether it’s fire lanes or square footage per person, great experiences are also safe.
Pro tip: Consider these logistics early in the venue selection process to ensure your venue is the right size and supports access for all attendees.

Image above: An aerial view of The Infatuation’s EEEEEATSCON Miami, showcasing wide, accessible pathways, spacious vendor zones, and intuitive layout planning across a waterfront park setting. The design balances crowd flow, safety and inclusivity, proving that great experiences start with thoughtful, human-centered space planning.
Measurement is Key
A well-designed floor plan is an engine for outcomes. When thinking spatially, you can unlock new avenues for driving impact across a range of KPIs. Consider sponsorship value in high-traffic areas, or prime locations for data capture. All locations on your show floor can be leveraged to provide measurable value.
Pro tip: Use technology-enabled solutions to count people-flow hot spots.

Image above: At the Nike Joyride experience on the Santa Monica Pier, we transformed a popular tourist destination into a dynamic branded environment. Strategically placed signage, intentional crowd flow design and vibrant lighting activated every corner of the space, creating high-impact touchpoints that delivered measurable engagement and brand value.
Final Takeaway
A floor plan is more than a map—it’s the heartbeat of your event. It tells your guests where to go, what to feel, and how to connect. When you understand the dynamics of your space, you can unlock measurable, meaningful events with lasting impact.
Let's partner to design experiences that move people.
CONTACT US
